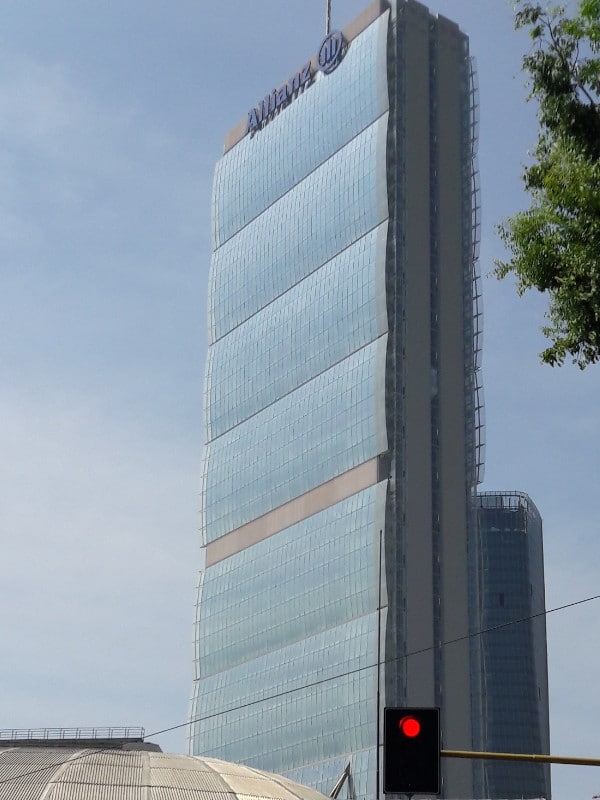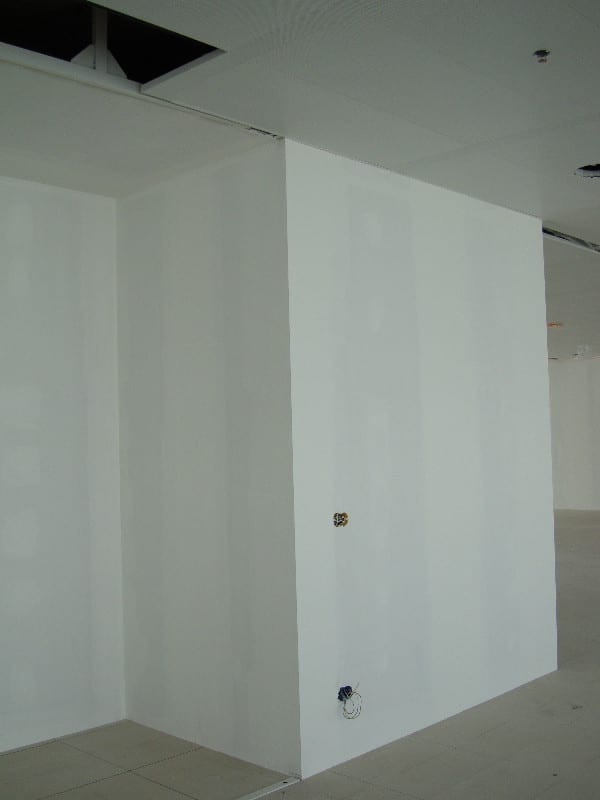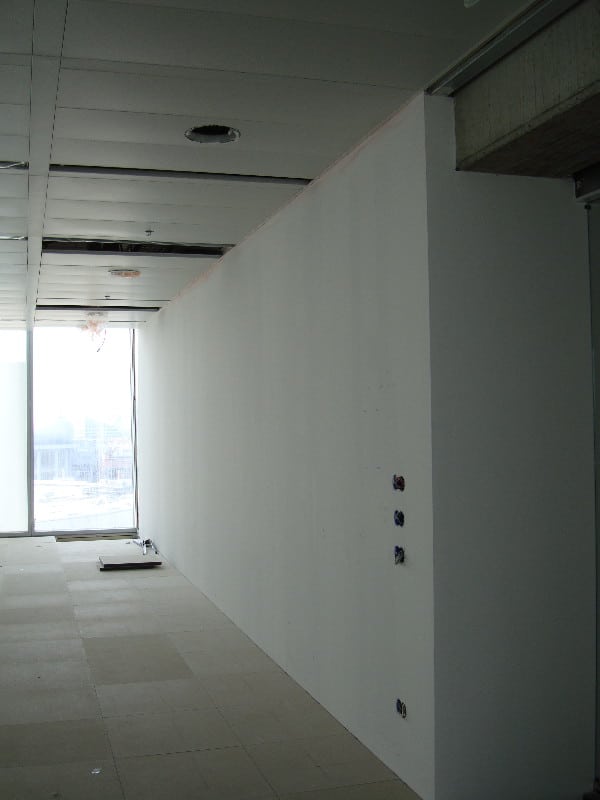Allianz Bank offices Tower
Project Details
The Isozaki Tower, dubbed "The Straight", was designed by the Japanese architect Arata Isozaki and the Italian architect Andrea Maffei. With its 202 meters of height, it is the tallest building in Milan and in Italy.
Distributed on 50 floors of which 46 are intended for office use, the tower can accommodate up to 3,800 people. The surface of the standard floor is about 1,000 square meters. The spaces - open spaces, single offices, meeting rooms, services - are suitable for flexible use. Vertical traffic management is optimized: each tower head uses seven panoramic lifts. The dry finishes of the landing areas of the lifts and of the distribution areas at the various floors have been realized with the FIBRAN dry construction systems.
Reference: Offices
Place: Milan
Year of realization: 2016
Customer: -
Designer: Arata Isozaki & Andrea Maffei
Construction company: Colombo Costruzioni
Dealer:Nill
Used products: FIBRANgyps plasterboards, FIBRANgyps JF joint fillers and FIBRANgeo stne wool
Application: ceilings, linings and internal partitions
Place: Milan
Year of realization: 2016
Customer: -
Designer: Arata Isozaki & Andrea Maffei
Construction company: Colombo Costruzioni
Dealer:Nill
Used products: FIBRANgyps plasterboards, FIBRANgyps JF joint fillers and FIBRANgeo stne wool
Application: ceilings, linings and internal partitions




